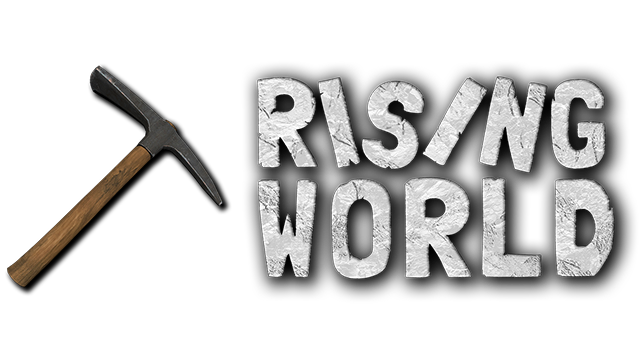If I were to build my house (in real life) in Rising World, how could I use the “set Command” for, say rooms that are 8’x 8’, as accurately as possible? Also, how can the grid help?
Earlier this year, I made a thread similar, but I didn’t as the right questions! Also, the answers I got were incredibly confusing! Perhaps this time wont be as bad!

