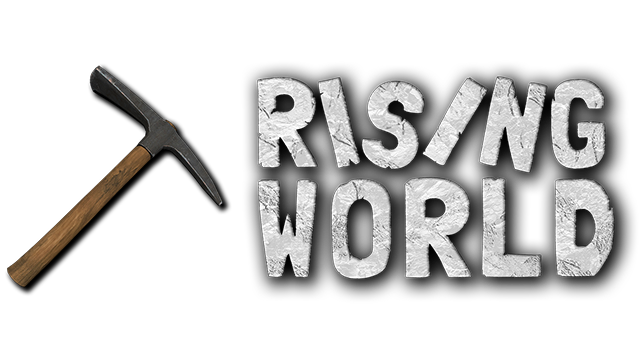This is my first build: cabin, green house, bridge. I did a lot of terraforming here to keep the natural background incorporated.
First Build-Cabin with Greenhouse
- Graysilk13
- Closed
-
-
Very nice!
-
wonderful
-
I'm impressed by this that I'm now trying to dissect how you built this so I can build this way. I love your cabin.
(Wrong sub-forum also? Media & Presentation sub-forum be better?)
-
Thank you Moonwillow and diegomarino.
ArticuKitsu thank you. Here is the construction plan I followed for this cabin.
If you hold a plank in your hand and type F1 key, it will pull up a building menu. This is the Extended Construction System building menu.
I printed this menu from my screen, so that I could have it permanently in front of me while I worked on it.
Then I practiced those commands until I understood them. It is very hard to explain them to someone. But practicing them yourself is only way to learn them I think.
Using the grid for measuring the spaces as you place the planks (G) is a good way to start putting things where you want them.
And have a very large supply of wood because you will use so much wood trying to get the planks and logs the width you want them to be.
I worked with planks of different sizes and beams.
I laid out the foundation. Then built the inside and outside walls at the same time. I built the wall of logs and placed white plaster against the inner wall at same time. This helped me keep my walls level all the way around.
I left spaces for the windows as I built the walls. I finished them off with trim and glass after roof on.
For the roof I put a piece of lumber in the center of opposite ends of top of walls. Then I put angled piece of lumber from the top of the center piece down to, and overhanging the edge of the wall on each side. I repeated this on the other end.
This gave me a triangle shaped frame standing on top of each end wall of the cabin. I connected the top centers of the triangle with a long plank. This gave me a roof shaped outline.
Then I filled in the roof with angled planks: this was not hard as I used the 'continuous command' so that planks stayed at same width and angle. Both sides.Repeat setting up the triangle on one wall of the other room of the cabin, and then laying down the roof there, same as you did for the big room, giving an 'L' shaped roof.
Connecting these 2 roofs in an L shape was the hardest part. You have to keep adding smaller and smaller pieces to fill in blanks between the 2 diff. angles surfaces.
Finally, you have to fill in the end spaces of triangle shaped open areas under roof, with planks. Do this on each end. Again you have to keep stacking shorter and shorter pieces to fill in up to the peak of the roof.
Then build the porch roof, easier as it is sloped, not peaked. Add the supports to the roof at end of porch.
Add the chimney outside, the fireplace inside. Add a grill and a campfire to the chimney.
Inside, add the beams as they are needed for support look. Add lights.
Finish the floors as you want.
Add the window trim and glass.
Furnish with tables and chairs.
I put a moose antler mount on wall.
The rug is a png poster file, as is the picture on the wall. (The wall poster is a build I did in an other building game)
Landscape and done.
Hope this helps

Participate now!
Don’t have an account yet? Create a new account now and be part of our community!

