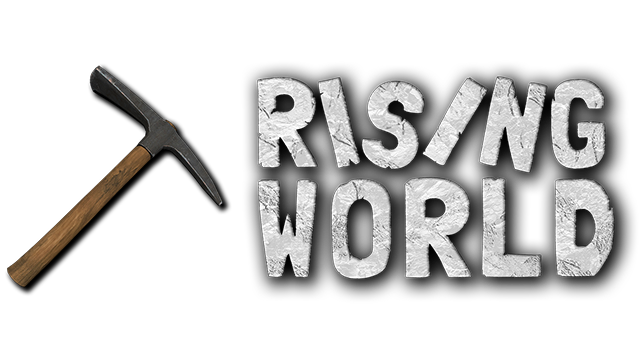Der Nachbau meines zweiten Schlosses aus Deutschland. Diesmal Schloss Moyland. Zumindest von Außen; Grundrisse habe ich nicht finden können und die sind daher frei erfunden. Im Untergeschoß gibt es etwas Einrichtung. Alles was man zum Bauen, Kochen und Craften benötigt. Im 1. Obergeschoß könnte man ein paar Wände entfernen, um noch einen großen Saal zu gestalten. Im 2. Obergeschoß könnten Gemächer und im Dachgeschoß Zimmer für das Personal sein. Die Türme dienen quasi als Treppenhäuser. ![]()
~~~~~~~~~~~~~~~~~~~~~~~~~~~~~~~~~~~~~~~~~~~~~~~~~~ Google-Translation~~~~~~~~~~~~~~~~~~~~~~~~~~~~~~~~~~~~~~~~~~~~~~~~~~~~
The replica of my second castle from Germany. This time Moyland Castle. At least from the outside; I could not find floor plans and they are therefore fictitious. In the basement there is some furniture. Everything you need for building, cooking and crafting. On the first floor you could remove some walls to make a big hall. On the second floor, rooms and in the attic could be rooms for the staff. The towers serve as staircases.
~~~~~~~~~~~~~~~~~~~~~~~~~~~~~~~~~~~~~~~~~~~~~~~~~~~~~~~~~~~~~~~~~~~~~~~~~~~~~~~~~~~~~~~~~~~~~~~~~~~~~~~~~~~~~~~~~~~~~~
Für die Brücke am Haupteingang gibt es ein extra-Blueprint, damit die Länge variabel ist. ~~~ For the bridge at the main entrance, there is an extra blueprint, so that the length is variable. ~~~
SchlossMoyland_1549104544.blueprint

