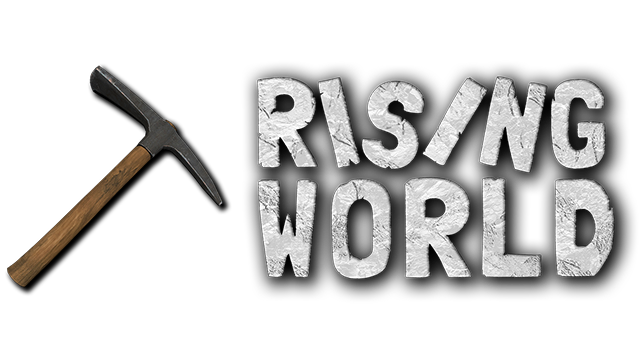Thanks for the kind words, Darwin. 
While doing that project I was already thinking along the lines you mention. In the past, when I wanted to lay out a floor plan and maybe whip up a 3D model that could be used for a walk-through, the software choices were few, expensive, and required a super computer to run on. Now, decades later, we have an affordable game which does all that, with realistic graphics and silk smooth performance on even lesser home computers or laptops. And the build mechanics are only a fraction of the whole game.
I wouldn't expect Red51 to spend the time to make it a real architectural tool, but as I was building, I did kinda wish there were at least some standard plank/beam cross-sections like 2x4, 4x6, etc. commonly used used in real house construction. I wouldn't mind being able to snap studs to 16-inch centers and other common spacings, either. Again, NOT a priority for development at this point. Maybe after the game is released and Red51 has time on his hands. 
When/if that day comes, I would also love to be able to group objects (planks, beams) into structures, like trusses, door frames and so on, that could easily be replicated (if adequate materials are in the inventory). Dreaming is the easy part, writing the software is a whole 'nuther matter. 
![]()

